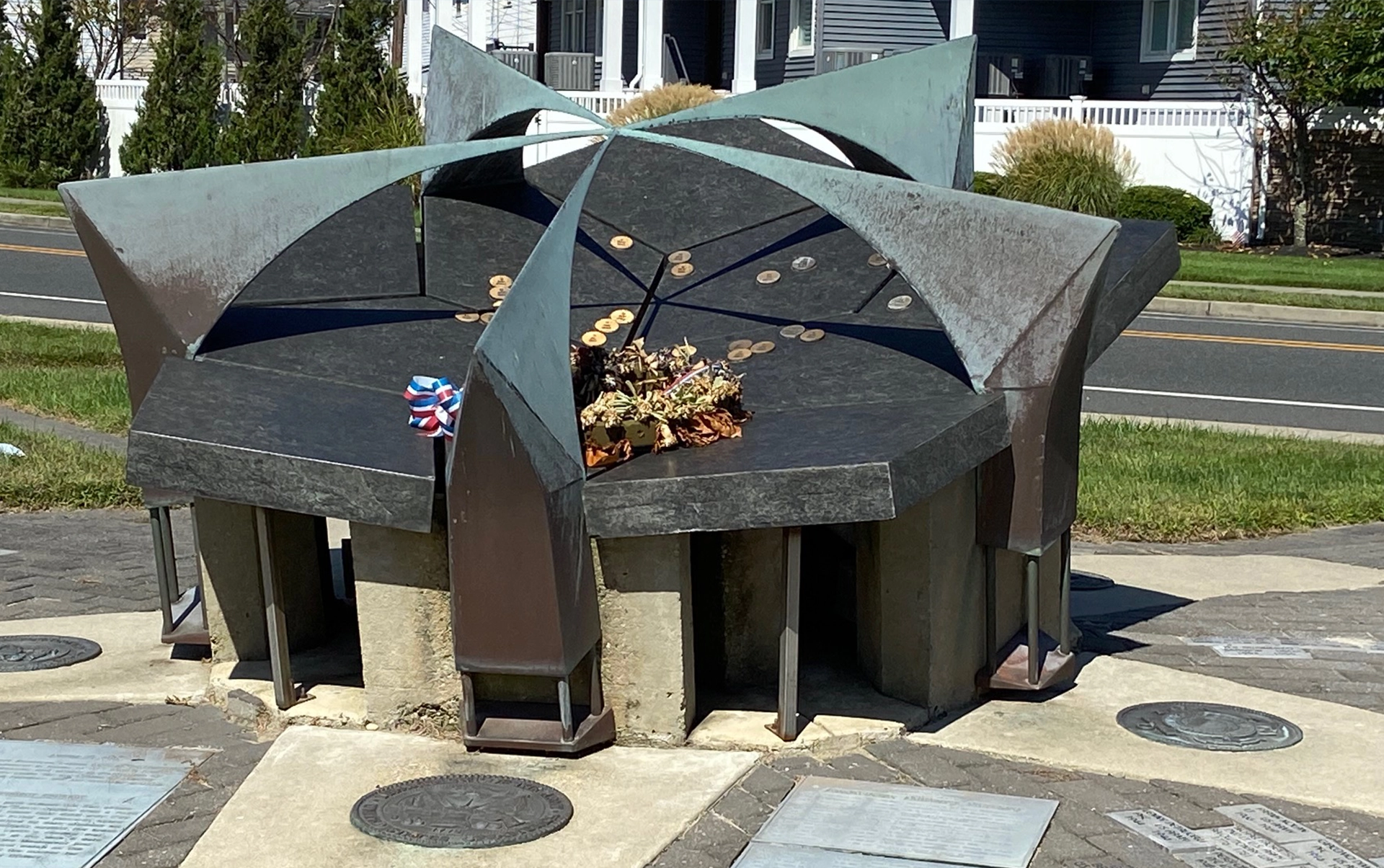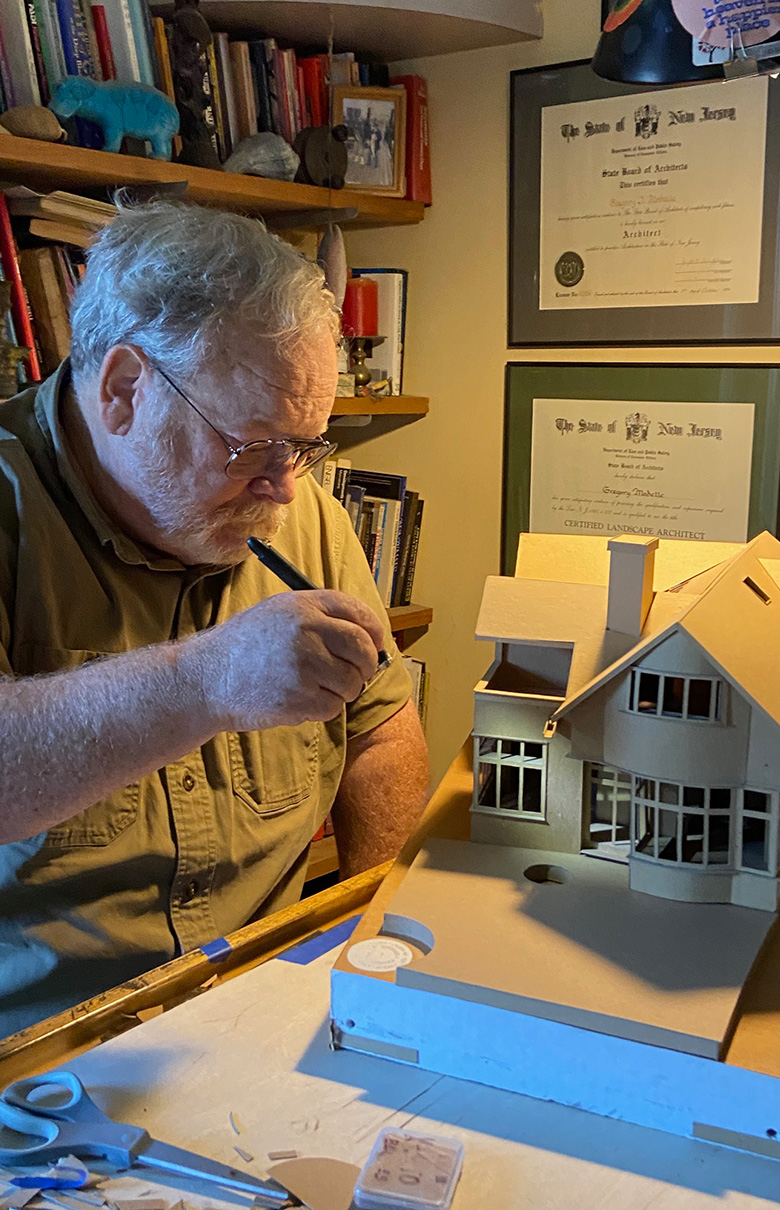
MODELLE ARCHITECTURE
A design Philosophy centered on placemaking and the layering of amenities.
I have 32 years of experience in the design and preparation of construction documents for religious, commercial, educational, industrial and residential projects. Familiarity with the process of negotiating municipal regulations and the acquisition of building permits are routine. I have aligned professional resources in the way of surveying and engineering services.
Historic preservation was an early concentration. While as a volunteer for the Ocean City Historic Commission, I prepared qualifying reports for the inclusion of valued properties in the district.
When you work with me, you’re not just hiring an architect; you’re partnering with someone who will be involved in every aspect of your project. From the initial consultation to the final punchlist, I am committed to delivering a project that prioritizes your needs, maintains open communication, and results in spaces that yield perennial satisfaction.
Providing artful architectural, site planning and design services to meet challenging opportunities.
Characteristics of a site or of a building may provide the perception of an amenity. These are called affordances. Such a sense of sheltering repose may be communicated, or of hospitality by the development of a spatial sequence of arrival. The environment is the tabula rasa (clean slate) for the drama of well-being.
Often, early schemes are worked-out in model form using quick methods and inexpensive materials. These are proof-of-concept sketch models that help with exploring daylighting solutions.
Residence for
D. Longport, NJ
Bayside exposure and sunsets are captured in this three story residence on a narrow lot. Public living spaces and private sleeping quarters are divided by the kitchen and dining areas. This creative floor plan affords efficient space utilization, a chart table, and unique opportunities for art glass placement.
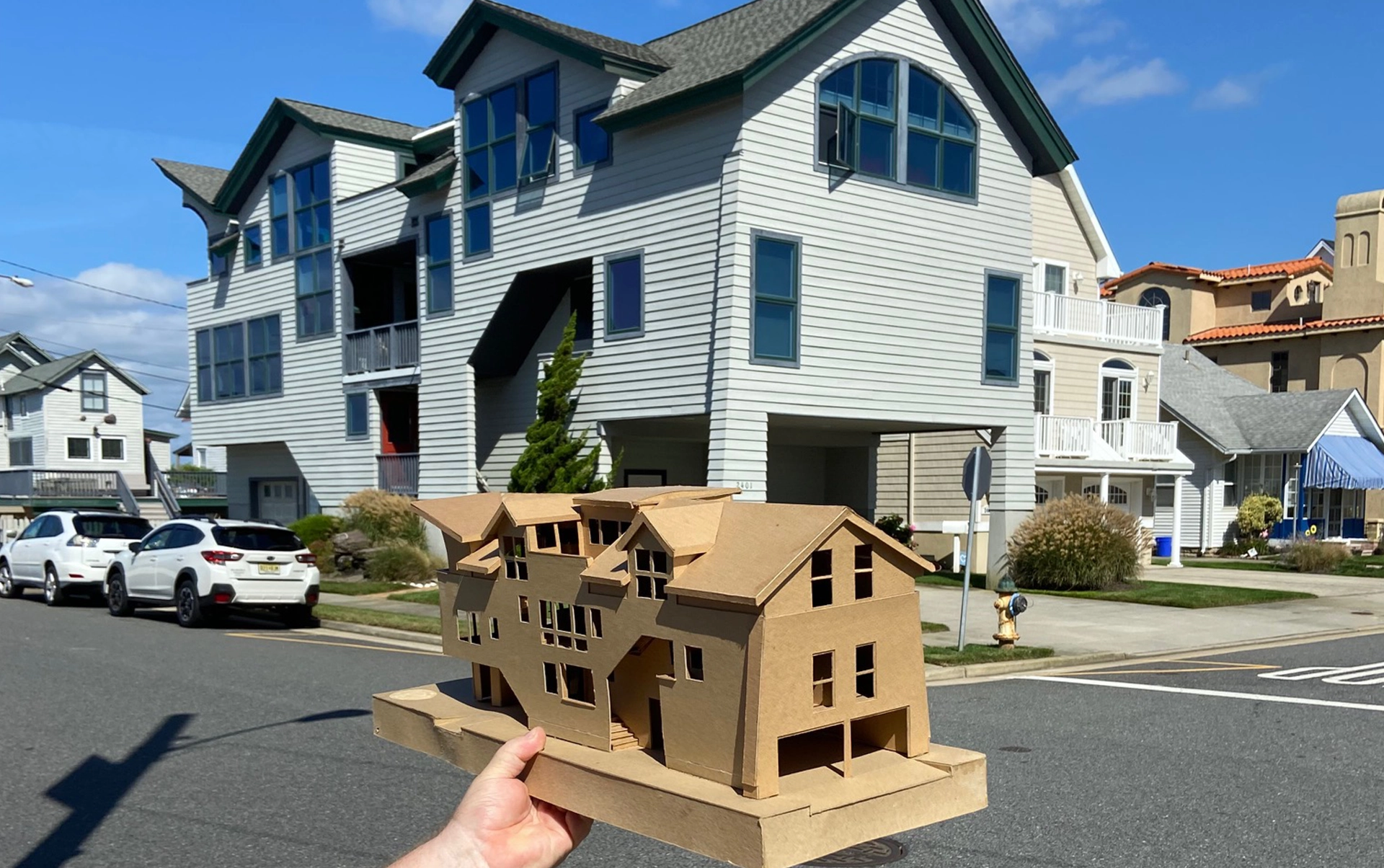
Residence for
F. Longport, NJ
Novel interpretations of the municipal zoning ordinance suggested the expression of allowable dormers at the corners of the floor plan. The master bedroom on the top level enjoys a belvedere overlook facing the southwest. The concept uses specially mulled corner windows to gain the best effect of daylighting and for the continuity of interior views.
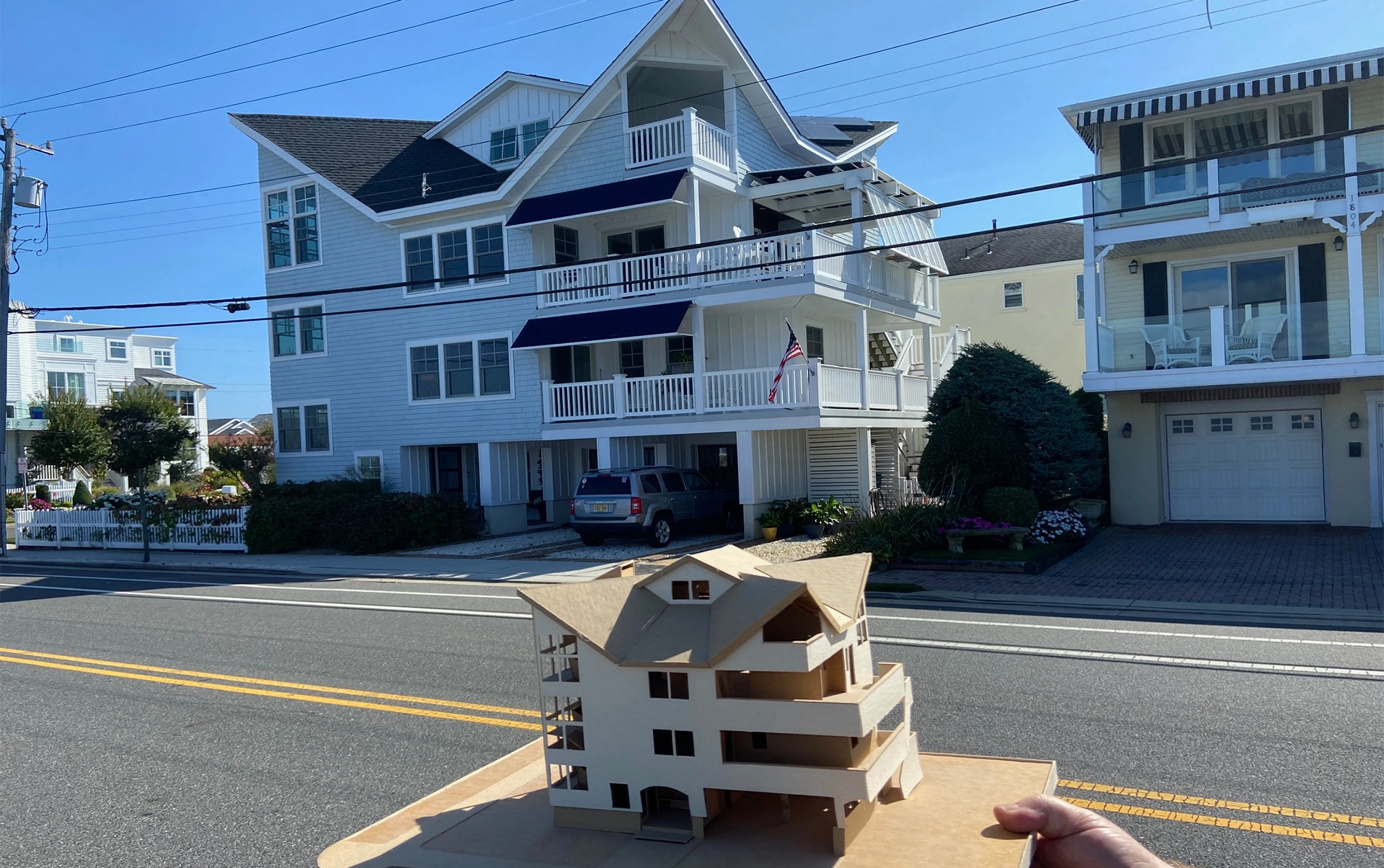
Residence in
Marmora, NJ
Prairie style
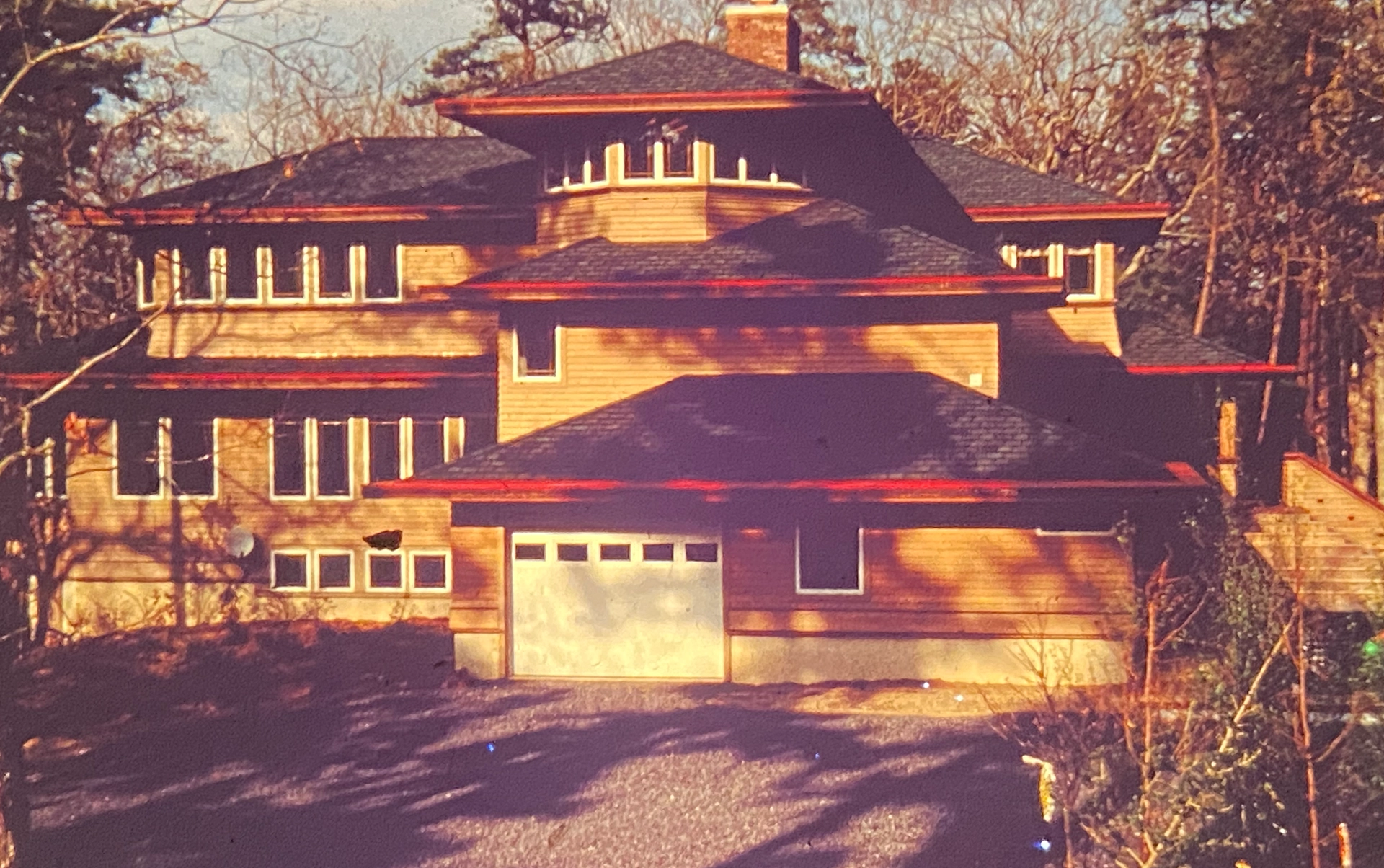
Longport
Legion Monument
Located on the triangle at the base of the Longport bridge, this monument was commissioned by Post 469. The shadow of the gnomon falls on bronze medallions that mark the anniversary of major events in military history. The masonry was completed by Ray Sciullo and the metalwork, Jose Chora. Thanks you guys.
