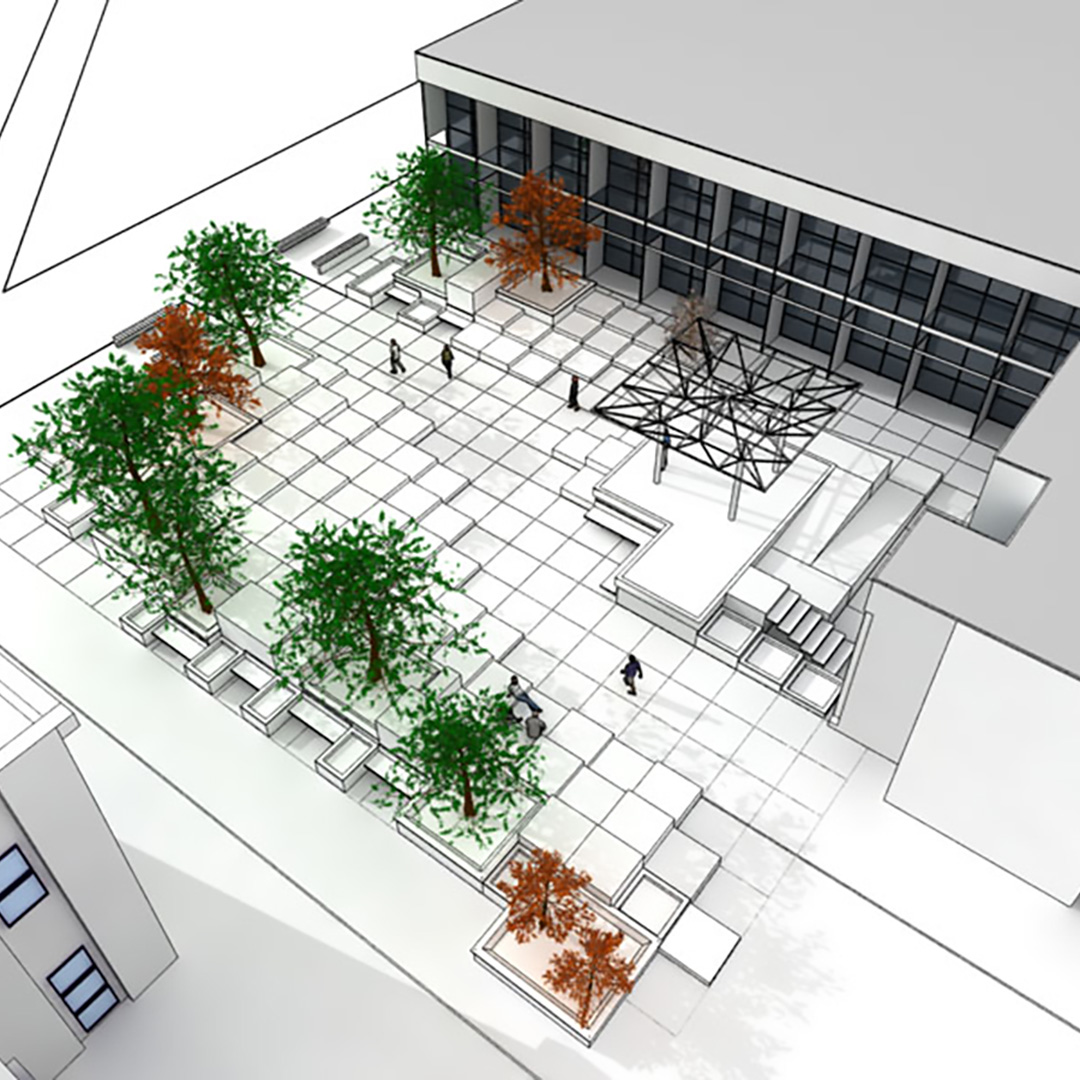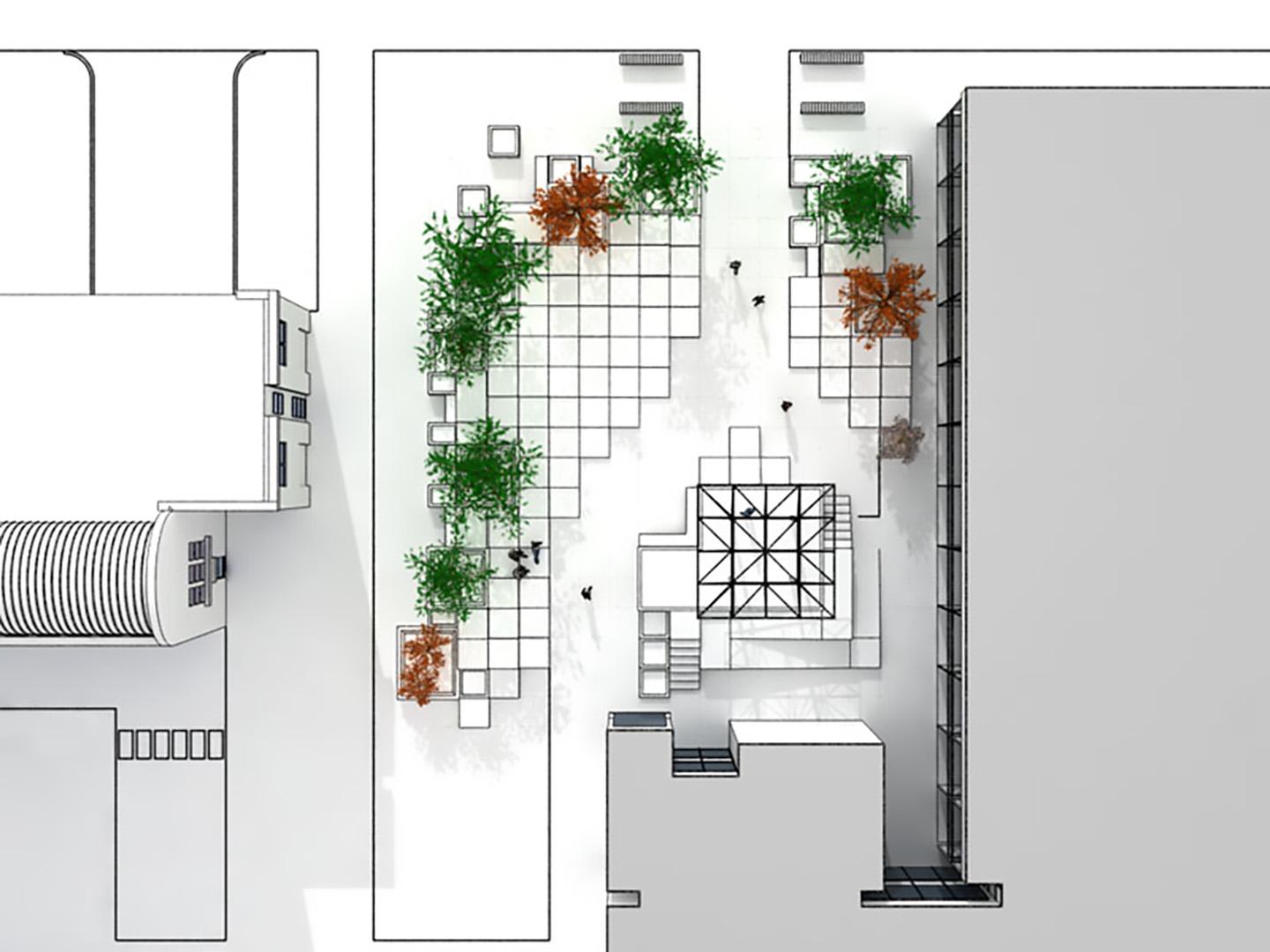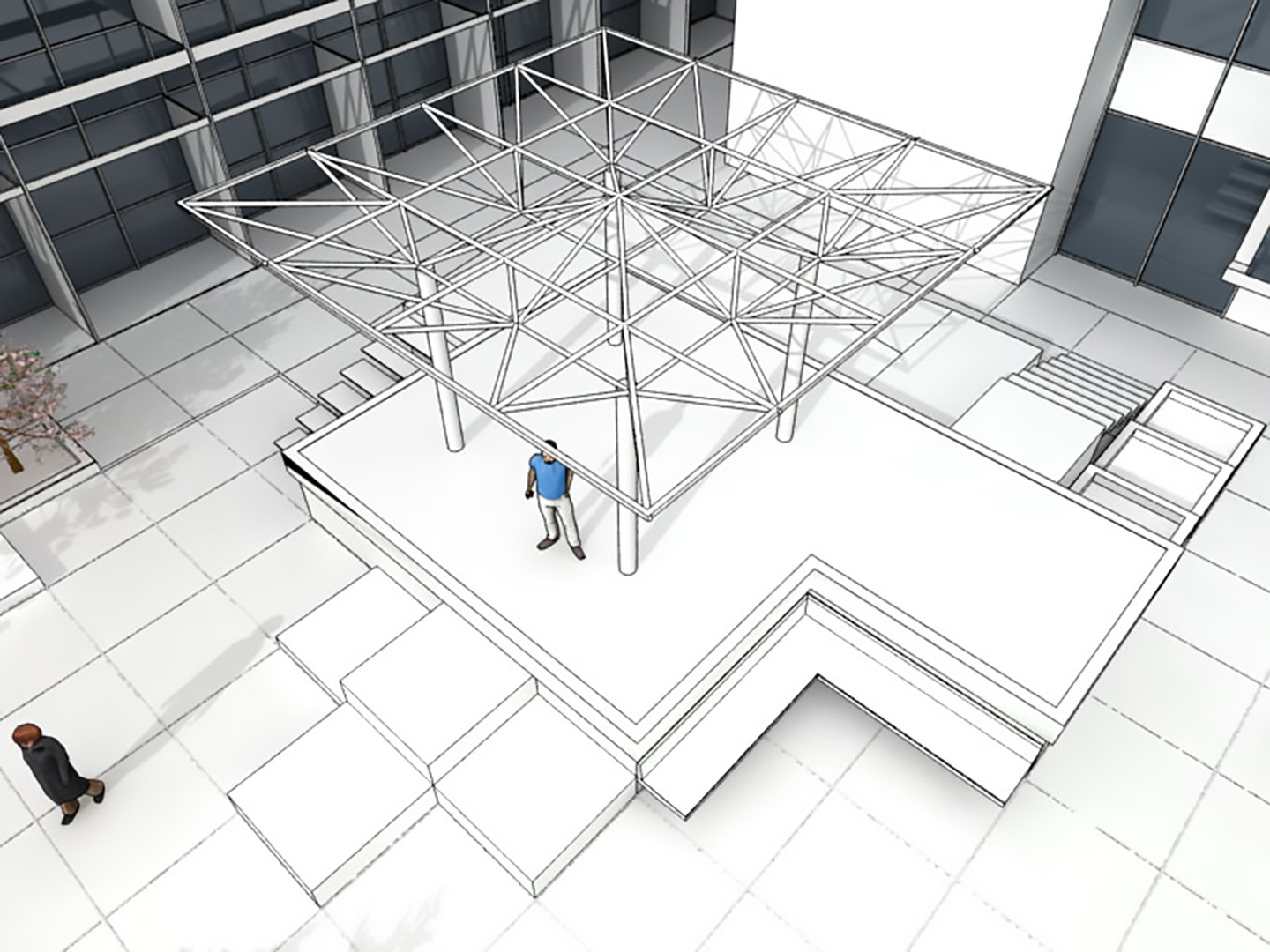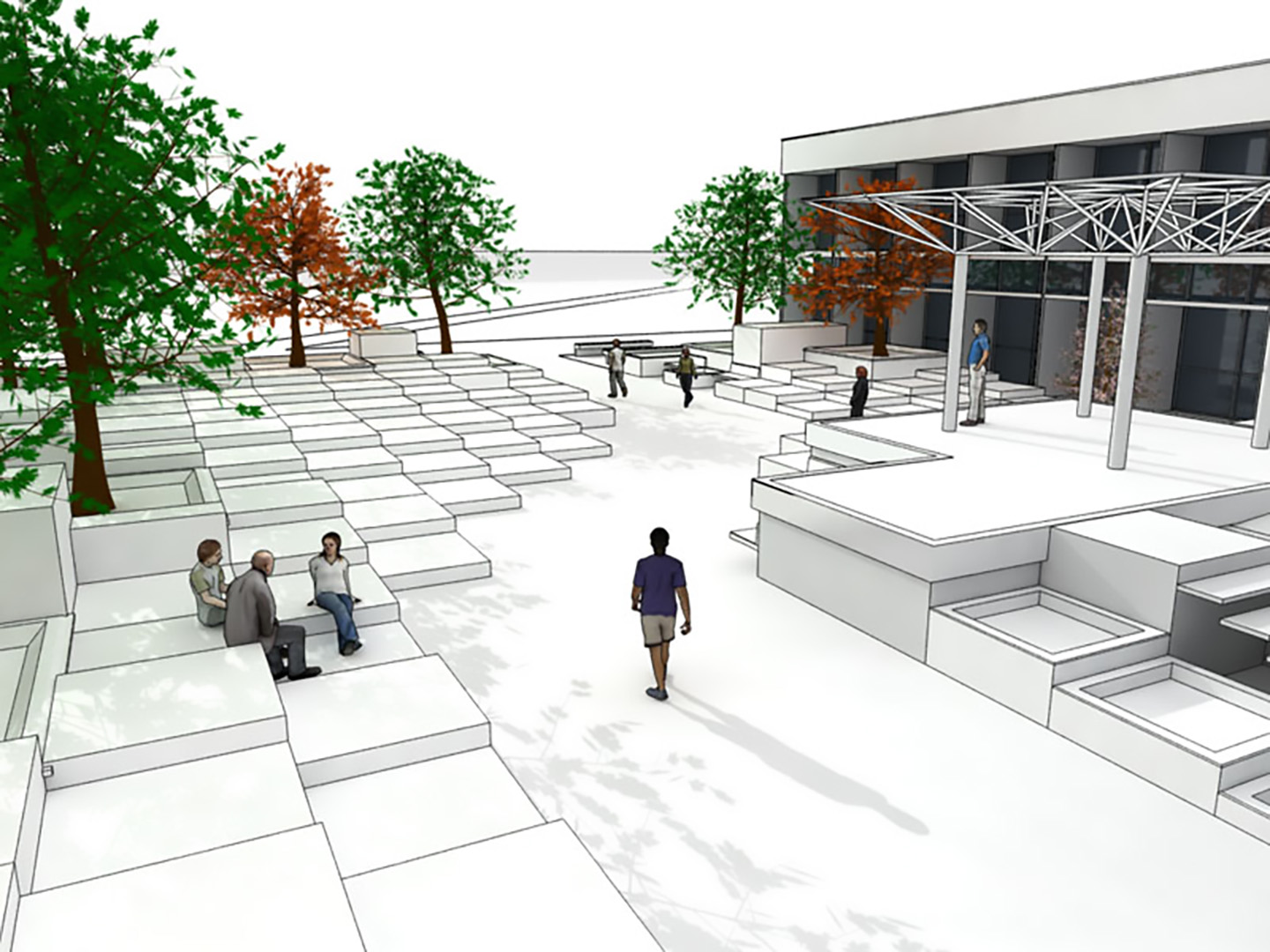
Alton Auditorium
Architecture + Landscape Architecture
The Alton Auditorium project entails the development of an important component of the campus, linking the Arts and Sciences Building with B-Wing, the East-West circulation spine and access to parking lot C.
The new reception area will augment the College’s renovation of Alton Auditorium, combining this communal gathering venue with another complimentary exterior space.
The purposes of gathering for lecture, entertainment, polemic, performance, ceremony and ritual will be enhanced by this space designed organically for focus and sharing as part of the collegiate experience.
Our aim is to provide a space that communicates an organic fitness to the campus, one that feels comfortable and is perceived as being integral to the adjacent physical environment.
This aim is achieved by imagining a direct extrapolation of the geometric pattern of the GBQC grid. We have extruded this plan-form in vertical increments. Such a “pattern and process” method yields a direct “affordance”, a perceptible relationship between the space and the user.
This organic quality provides a most compelling solution and is demonstrated through natural processes that, of themselves, contain similar affordance characteristics.


The stage canopy will be a space-frame supporting a solar panel array.
Panel-generated energy may be used to power pumps which will irrigate the plantings from integral sumps where storm water is collected.
The grid squares are precast hollow concrete units which may be “topped” in a variety of ways: solid, with wood decking or hollow to contain a growing medium.
The design of the space will facilitate the existing pattern of circulation. The interstitial seating areas will enhance the experience of the pedestrians and provide interactive opportunities for the students and staff.
The ideas contained here offer the best combination of features to create an environment for sharing and for fostering a sense of community. Here we can facilitate up to 280 seated on the grid tiers or small groups interacting informally. The grid squares provide “microspheres” for two or three friends to engage within the social dimension.

